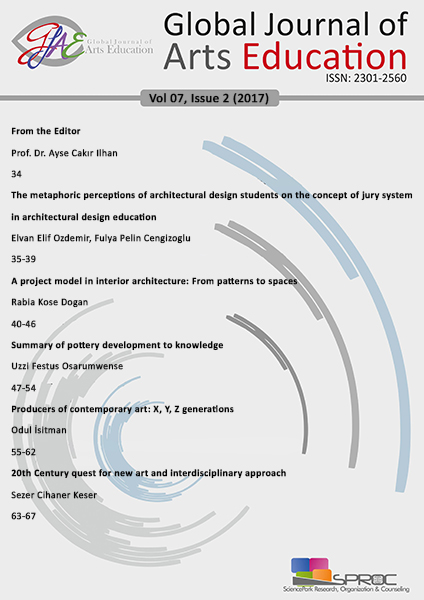A project model in interior architecture: From patterns to spaces
Main Article Content
Abstract
Dating back to 3000 BC, Alaaddin Hill is located right in the heart of Konya province, which used to be the capital of Seljuk Civilization. More than 60 years wedding halls built on Alaaddin Hill is hardly ever used due to the reason that cars are unable to reach this area because there is an ongoing landscaping for almost four years. This building has become a problem for the city, also getting older every year. In this aspect, this building is revised as Museum of Seljuk Civilizations and projects are prepared to re-function it within the scope of course name Interior Architecture Project-7 by Seljuk University, Faculty of Fine Arts, Department of Interior Architecture and Environmental Design during fall semester of 2015-2016 education year. There are 48 students in this project. Technical visits are made to the building, field studies are concluded and research is conducted. The underlying reason of this project work is the Seljuk patterns. Following the study, each student stylized the patterns they collected from Mevlana Museum, Alaaddin Mosque, Karatay, Ince Minare, Sircali Medrese and Kayseri provinces of Seljuk art, such as the scope of the work are discussed, in a studio environment and created project bases for themselves. The study uses ‟Malevich Tectonics” as a method, which is defined as transfer of two-dimensional patterns into three-dimensional ones. The patterns stylized are used to create a spatial setting. From exhibition components to equipments, from lighting to upholstery, all design process is conducted by the stylization of Seljuk patterns. Finally, students offered a suggestion to build a museum for the city by re-functioning a problematic building of the city, also created a source of inspiration for new projects by re-interpreting the Seljuk patterns and prepared their unique projects.
Keywords: Seljuk, pattern, space, stylization, education
Downloads
Article Details

This work is licensed under a Creative Commons Attribution 4.0 International License.
Authors who publish with this journal agree to the following terms:
- Authors retain copyright and grant the journal right of first publication with the work simultaneously licensed under a Creative Commons Attribution License that allows others to share the work with an acknowledgement of the work's authorship and initial publication in this journal.
- Authors are able to enter into separate, additional contractual arrangements for the non-exclusive distribution of the journal's published version of the work (e.g., post it to an institutional repository or publish it in a book), with an acknowledgement of its initial publication in this journal.
- Authors are permitted and encouraged to post their work online (e.g., in institutional repositories or on their website) prior to and during the submission process, as it can lead to productive exchanges, as well as earlier and greater citation of published work (See The Effect of Open Access).

